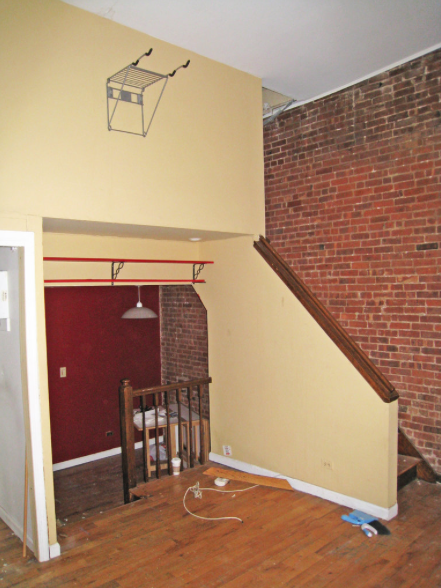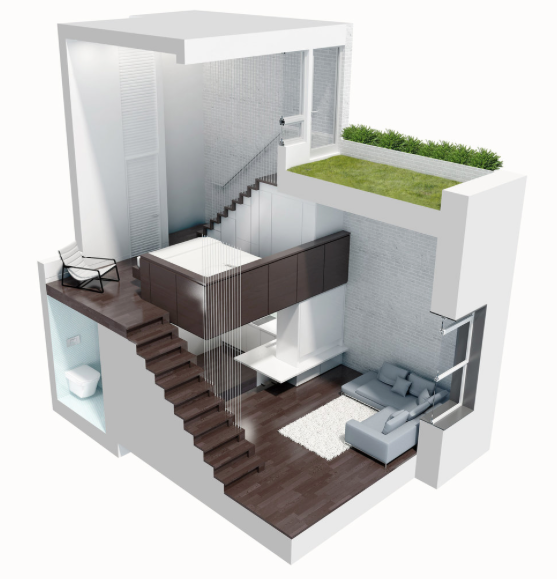This is what 425 square feet in New York looks like. Three levels of apartment living neatly designed into a small foot print. When the homeowner bought the unit on the Upper West Side back in 1994 it was more like a studio with roof access. Today, thanks to some clever architect work, a small space is given new life and more square footage by simply adding different platforms within the 12 foot ceilings.
Simple, clean lines, neutral tones with a pop of turquoise. I like.
Check out the architect's rendering below to see how this small multilevel apartment works - all in under 500 square feet.
 |
| Levels 1 & 2 - The sunken kitchen with light blue glass backsplash leads up into the main living room space. (above) |
 |
| Level 2 - The living room features a gray tufted modern sectional sofa. (above) |
 |
| The staircase leading up to level 3 doubles as storage with lacquer built in |
 |
| Level 3 - The loft like bedroom. (above) |
 |
| BEFORE - If you can believe it, this is what the space looked like before the remodel. (above) |
Happy Wednesday!
xo
Coco
Photos: New York Times












0 comments:
Post a Comment