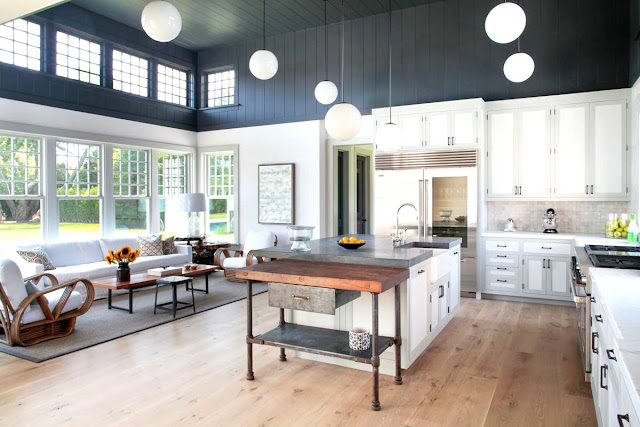 |
| Light knotty wood floors and a striped black and white wall make a statement in this living room from this angle. (above) |
A bird's-eye view of living rooms. Love the perspective of viewing any room from up above. Great way to see how the room's floor plan flows and just cool to get to see a space from an angle that gives you the big picture - an interior aerial of sorts!
Here are four very different spaces...each with their own appeal...a glimpse from above.
 |
| A D.C. townhouse beautifully designed by Lauren Liess features exposed brick, black trimmed French doors and a nice fireplace. (above) |
 |
| Non traditional use of color in this Watermill, NY home works but to balance the designer here kept the seating arrangement in the living very simple and traditional. (above) |
 |
| Looks like this modern living room has concrete floors, sleek modern sectional sofa, a hot pink credenza and disappearing glass walls that expose a gorgeous hillside view! (above) |
Which of these bird's-eye views do you like best?
Happy Wednesday!
xo
Coco
P.S.
Ground Level View on Pinterest - If you would like to see what a few of these rooms look like from down below at ground level, go to
COCOCOZY Pinterest. While there, follow along and check out some of my latest pins!
P.P.S. Loving the Olympics. I am so inspired by these athletes. Perseverance and hard work paying off! Two things: 1. I feel like I'm turning into a total sap though. Every time someone wins I cry, every time someone tries really hard I cry, and every time someone loses, I cry. What's wrong with me?; 2. Have started doing sit ups every time I'm watching the games...makes me feel like I'm doing something!
P.P.P.S. Running hither and thither lately...will share some fun photos soon.
P.P.P.P.S. I am prepping for the
New York International Gift Fair (NYIGF). This will be the fourth time I'm showing in NYC. We just shipped all of our
COCOCOZY throws to NY for the COCOCOZY booth yesterday. The fair is 3 weeks away and am still terrified they won't get there! Paranoia! :-) I'm so jittery about not having goods to show that I hand carry about 150 pillow covers with me to the show each time!
P.P.P.P.S.
New to Market - Speaking of the NYIGF...COCOCOZY reader and new friend
Beata Henrichs is showing her super duper collection of
"throw beds" for the first time at the show. Her line is called
Hedge House. The throw beds are totally chic long floor pillows of sorts that you can use inside or out. They are quite fabulous. This is Beata's first show and I am so excited to see her collection...she'll be right down the aisle from the COCOCOZY booth. I've pinned some images of the Hedge House throw beds onto
COCOCOZY Pinterest so please check them out. I predict that these throw beds are going to be a must have in home furnishings!
Photos: Ty Larkins; Lauren Liess Interiors; Eve Robinson; Michael Wells Photo
























